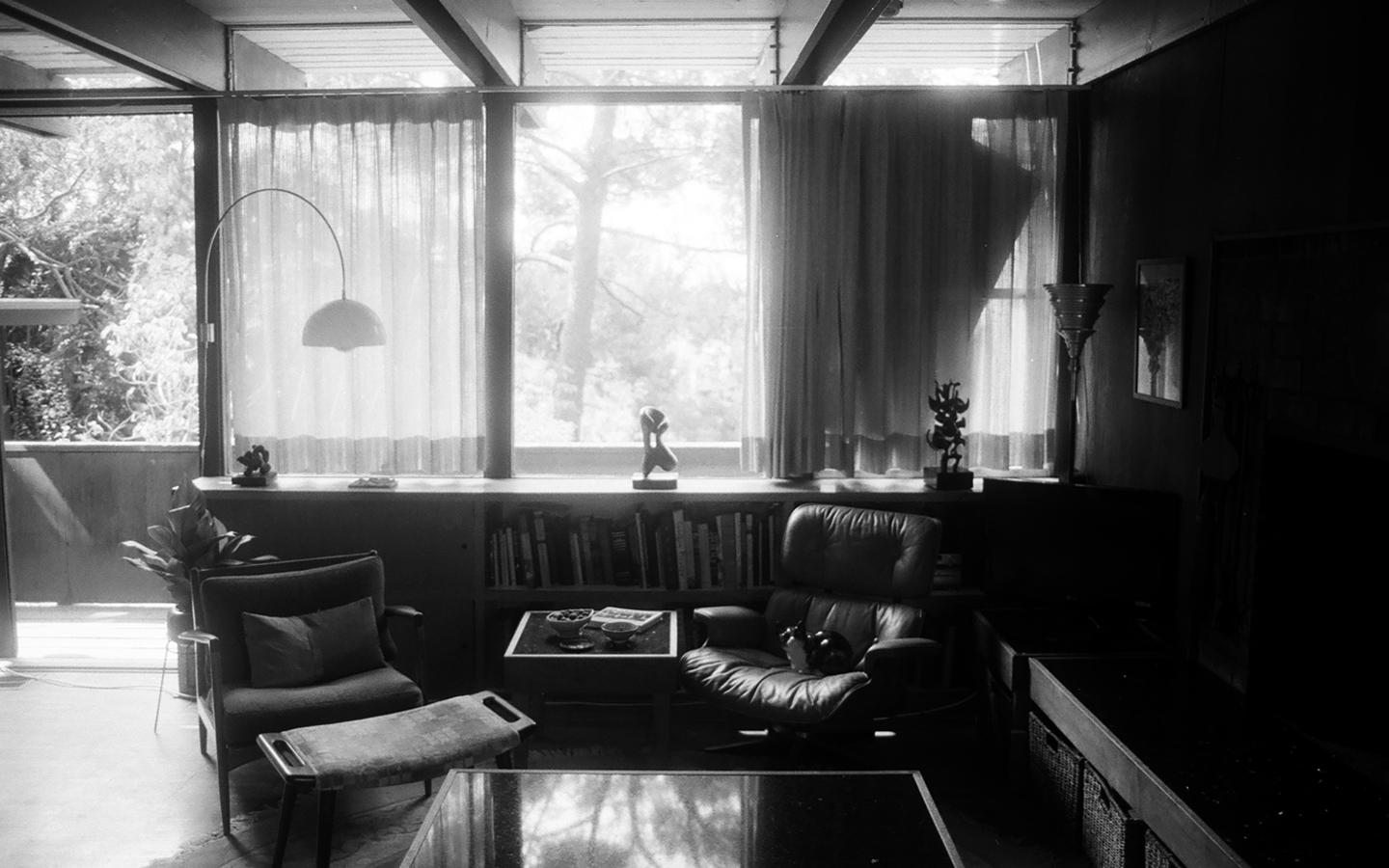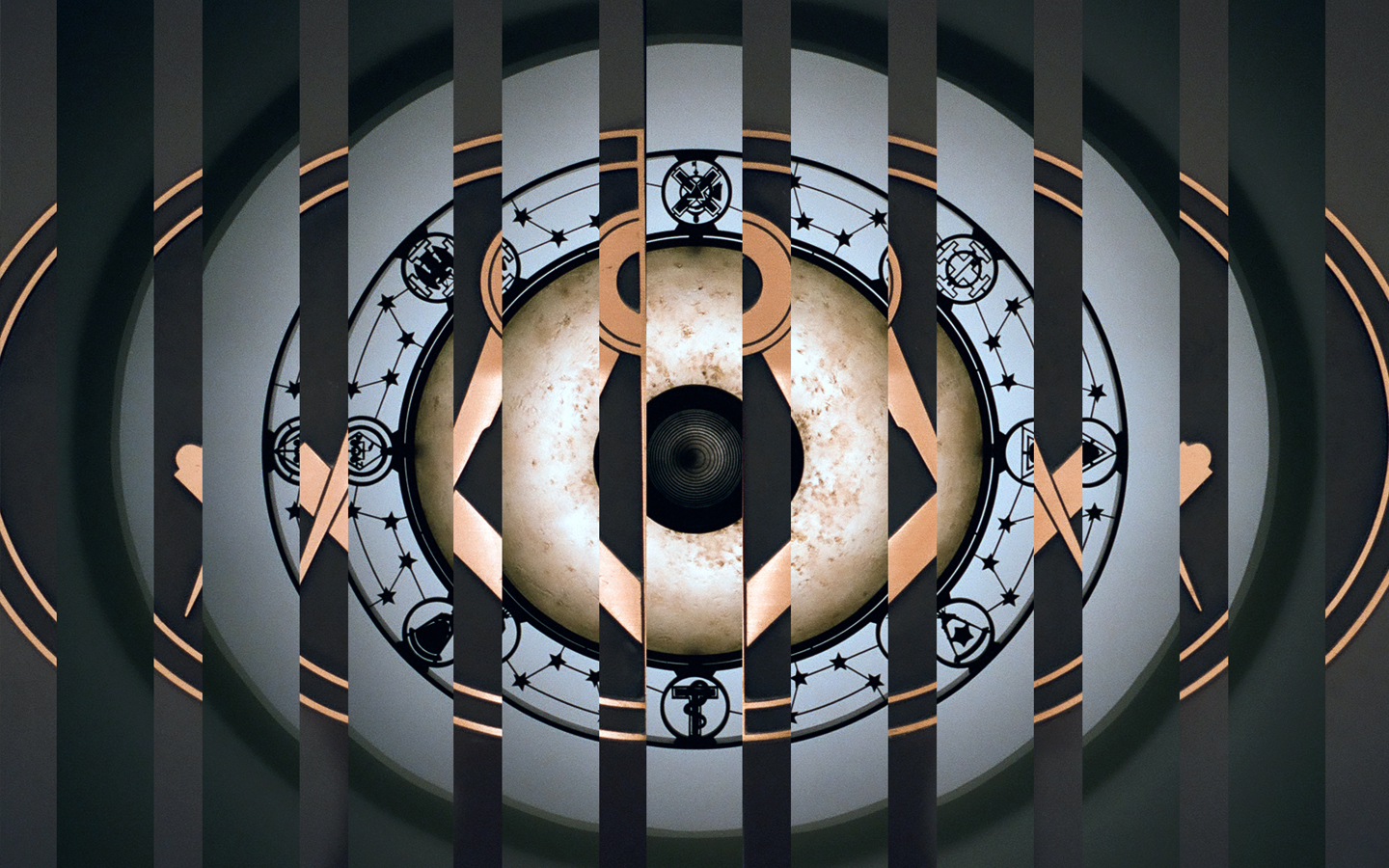
Kemper Nomland, Jr.
HIS MOST PERSONAL CONTRIBUTION TO HIS MID-CENTURY MODERN LEGACY DESIGNED BY KEMPER NOMLAND, JR., 1955
TEXT ERIKA ÇILENGIR
VISUAL KEMAL ÇILENGIR
Architect Kemper Nomland, Jr. designed many residences during his long career, but it was his own home on Mt. Washington in the Highland Park corner of Los Angeles that resonated most deeply for him. More than any other residence he designed, including his most famous, Case Study House #10, his 1955 Mt. Washington home wove together three themes omnipresent in all his work: art, integration, and value-driven design.
ART
Early in 2003, Lewis & Clark College in Portland, Oregon opened an exhibit entitled “Glen Coffield, William Everson, & Publishing at Waldport, Oregon” that focused on Civilian Public Service (CPS) Camp 56, arguably the most famous of all the camps for conscientious objectors (COs) during World War II.
Between 1941 and 1947, about 12,000 COs were drafted into CPS camps, of which there were more than 150 throughout the United States. Largely administered by the historic peace churches, including the Mennonites, the Friends (Quakers), and the Brethren, these camps were the outgrowth of the Selective Service Training Act of 1940. While serving in CPS camps, COs were required to do work of “national importance under civilian direction.” This included felling timber, fighting forest fires, repairing roads, and even serving as guinea pigs in medical experiments.
CPS Camp 56, also known as the Fine Arts Camp, became a hub of creativity and activism, attracting artists of all kinds—painters, actors, poets, writers, playwrights, and printers. Because COs were allowed to transfer from one camp to another, as word of the Fine Arts Camp spread, it drew more and more artists—men such as poet William Everson; book designer and printer Adrian Wilson, who later received a MacArthur Fellowship; and my father, architect Kemper Nomland, Jr. It was the art they produced that directly launched the literary movement of the 1950s known as the Beat Generation.
In the publication that accompanied the Lewis & Clark College exhibit, the curators mentioned my father in their introduction to the fine arts activity at CPS Camp 56: “Design and editorial expertise was provided by two transferees from the camp at Cascade Locks, artist Kemper Nomland and actor/director Kermit Sheets.” Dad undoubtedly smiled when he read that because he considered himself first an artist, and second an architect.
In 1938 at the age of 19, my father graduated from Pasadena City College. During his time there, he studied under George Flower, head of the Art Center Institute, and Virginia Ballard Flower, noted sculptor. Both Mr. and Mrs. Flower had a profound impact on my father, inspiring him to select portrait painting and sculpture as his life’s work. Furthermore, they encouraged my father to pursue a six-week sculpture and portrait study internship in Mexico City under Diego Rivera and other noted Mexican artists shortly after graduation. Art was clearly his passion, but as mentioned in a 1938 article about his internship in the Pasadena Star-News, Dad had already “decided to study architecture as a sideline.”
My father’s dedication to art and the artistic impulse can be found in every corner of the Mt. Washington house. The thoughtful use of space that precludes a sense of being penned in. The ample walls to display art. The expansive views of downtown LA. The clean lines and geometric shapes. Although not part of the original design, the studio that my father later added beneath the house served as his artistic refuge, a spot for innovation to flourish and take shape. Dad often spent hours in his studio, which was self-contained with its own bathroom and sink. Despite being under the house, it had several windows to let in the light and air and its concrete floors kept the studio cool and comfortable. This is where Dad could set type and use his printing press, much as Gutenberg had done, carve printing blocks, or draw up plans for a new house. Every December, the studio was the incubator in which the family’s holiday card came to life.
INTEGRATION
An important tenet of the Arts & Architecture Magazine Case Study House Program was the integration of indoor and outdoor living. This tenet was never one my father had to learn; it was an integral part of his sensibility. Every level of the Mt. Washington house had multiple connections to the outdoors. The two bedrooms had balconies that ran the length of the rooms, providing stunning, unobstructed views of Highland Park and beyond. Floor-to-ceiling sliding glass doors, framed in wood, welcomed cross-breezes. Downstairs, the living room became part of the covered patio—and by extension the front yard—by simply pushing aside the sliding glass doors.
Beyond the integration of indoor and outdoor living, the Mt. Washington house exemplified the harmony of a residence with its site. Rather than an alien structure ill-suited to its location, it was a fitting addition that melded with the natural surroundings. The primary ingredients in its construction were wood and glass, which made it a natural extension of the lot.
My father and his friends (and future neighbors) envisioned a community on Mt. Washington that served as a model for an integrated neighborhood. Central to that vision was creating a sense of community to facilitate neighbors coming together, while at the same time honoring the importance of having “a room of one’s own” by ensuring sufficient space around each home to provide privacy and quiet time for families. At its inception, those who settled in this neighborhood realized this vision by building homes on the perimeter of an imaginary rectangle, the longer top and bottom sides of which were formed by Mavis Drive and Starling Way, respectively. In the middle of this rectangle was the community lot, an area on three levels that served as a playground for the neighborhood’s children. My friends and I spent many weekends, holidays, and summers on the community lot, creating worlds of our own imagining with only a swing set, a playhouse, a sand pit, and open space.
VALUE-DRIVEN DESIGN
Above all, my father’s Mt. Washington home reflected the values he held dear—a devotion to beauty, the sanctity of life and a celebration of its diversity, and an unwavering belief in justice. Our home was often a gathering place for like-minded individuals, including artists, intellectuals, and activists. As a child, I remember many dinner parties that ended in lively discussions, heated political exchanges, and a lot of laughter. Tom Lehrer’s music was a favorite soundtrack for those parties.
A devotion to and an appreciation of beauty in all its forms was a driving force in my father’s life. It can be found in the deliberate orientation of the Mt. Washington home to take full advantage of its perch on a hill and its beeline view of Los Angeles City Hall. This was significant because my grandfather, Kemper Nomland, Sr., was one of a team of architects that designed city hall. Dad’s thoughtful use of space was another example of his dedication to beauty. All space was accounted for and had a purpose; none was wasted or awkward. There was a natural flow that made one’s journey through the house feel effortless and comforting. The walkway that led to the entrance, with its geometric pattern of brightly colored plastic tiles, mimicked a gallery with art-adorned walls.
The Mt. Washington home celebrated Dad’s strong commitment to the sanctity of life and the range of its diversity. He welcomed the natural world around him and honored native vegetation and local wildlife. He understood the role of each living creature in the ecosystem; the natural world deserved our respect, and no creature needed to be sacrificed for another. Snakes had their place, raccoons were left to frolic, and even moles and gophers, whom he would have rather done without, were a source of joy and awe.
Dad’s unwavering belief in justice was perhaps the overriding value in his life, his art, and his architecture. He admired those with a passion for furthering the rights and equality of all people—and the natural world. As a child, I often accompanied my father on marches to demand housing rights, voting rights, and an end to war. Even in his final years, my father could often be found at a busy intersection, placard in hand, fighting for peace and justice. His was a home open to everyone with an open mind and a respect for life.
For many years, my father’s architectural gems have lived in anonymity. Unlike Richard Neutra, Pierre Koenig, and Charles and Ray Eames, who have become the stars of the Case Study House Program, my father has been one of the lesser-known figures in Mid-Century Modern architecture. That was by design. Dad was the antithesis of a self-promoter. He preferred to work quietly on what mattered to him, unfettered from external demands. Yet as Mid-Century Modern architecture continues to enjoy a renaissance, the public is discovering my father’s work. These days, realtors are keen to capitalize on his name recognition when one of his homes comes on the market. The description of one of his Mt. Washington homes, listed this summer, begins with: “Quintessential Mt. Washington Architectural designed by modernist Kemper Nomland.” Dad would have been proud.




