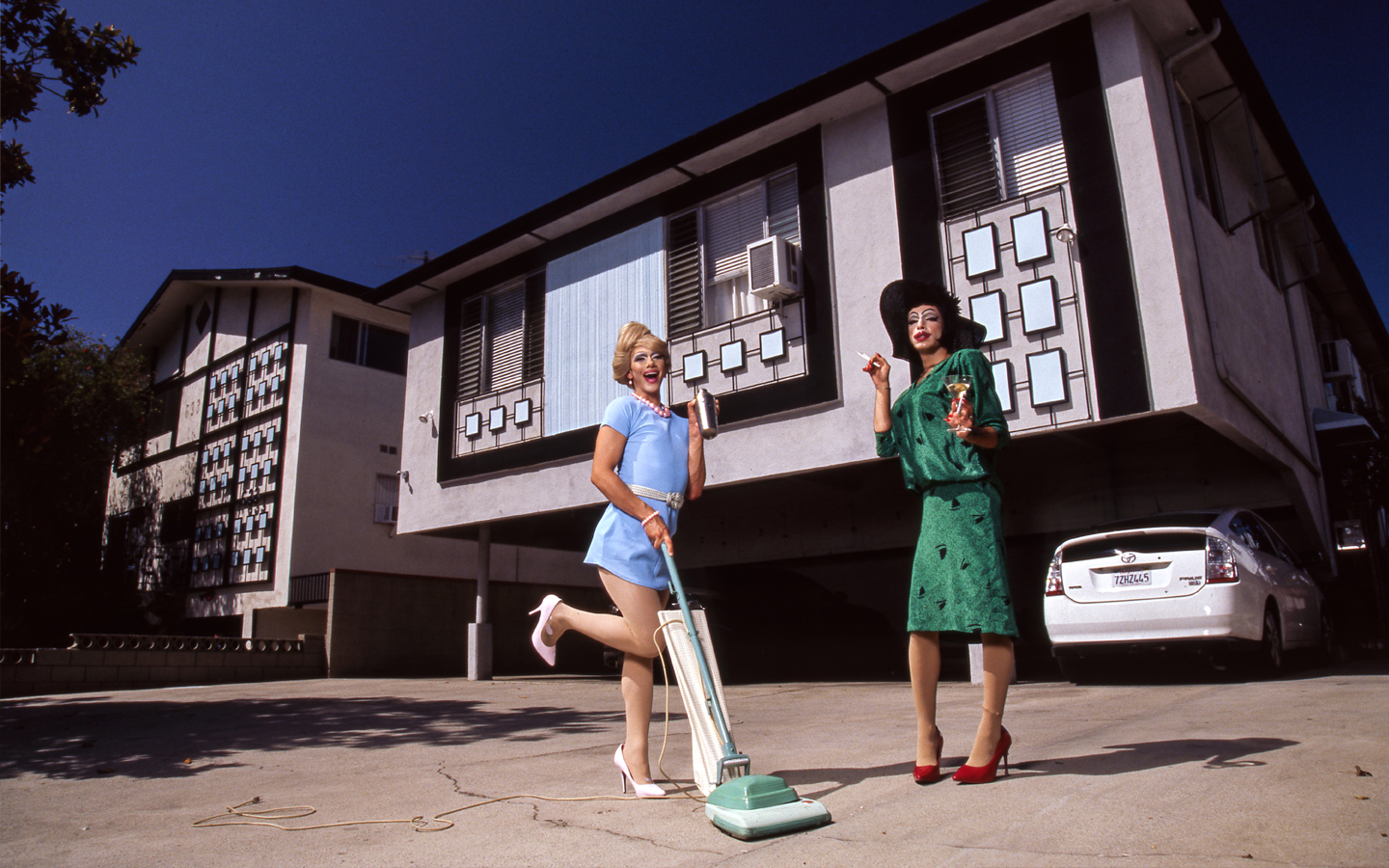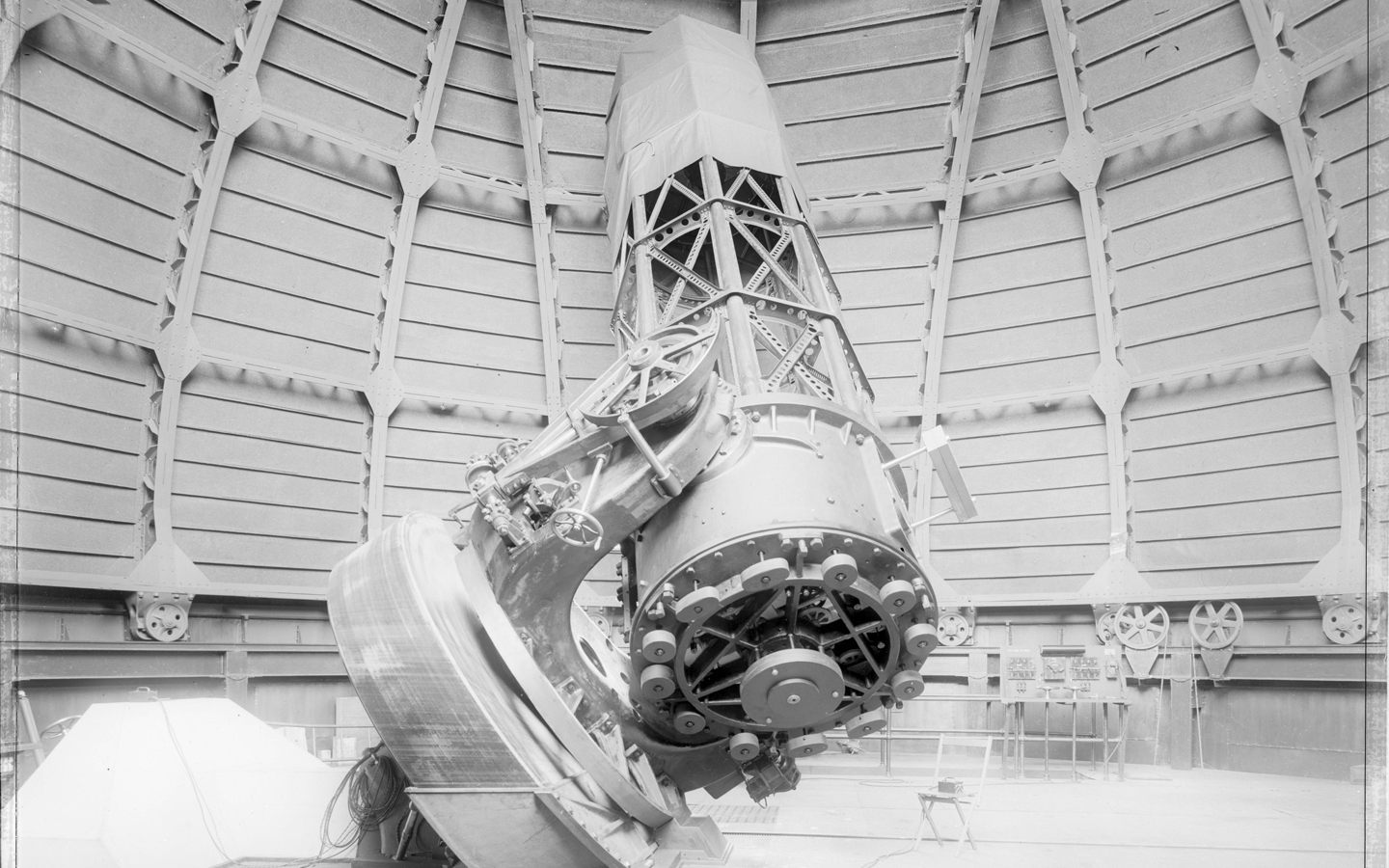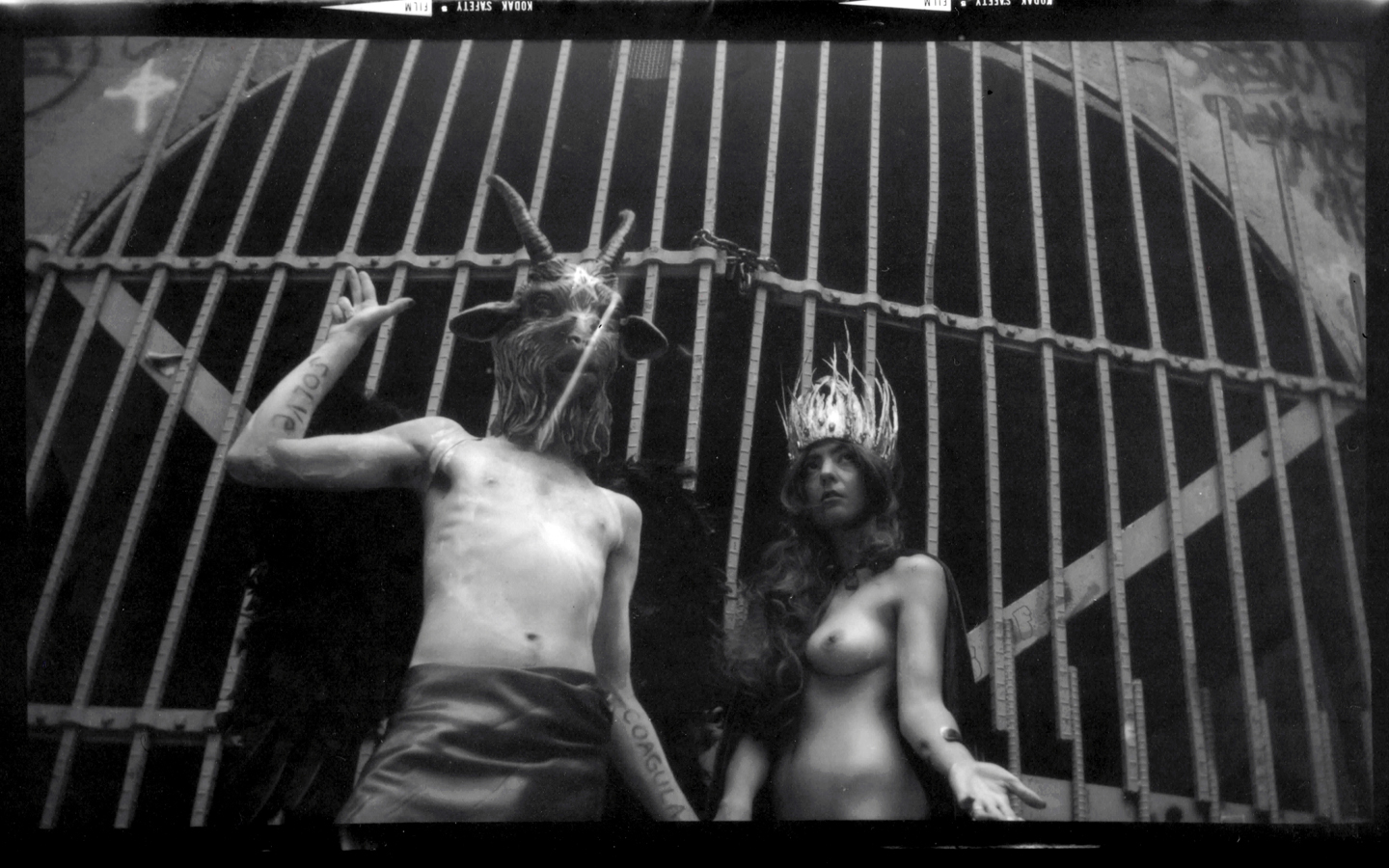
Bat Country
THE LOS ANGELES DINGBAT TODAY
TEXT CAYLIN ELLOWITZ
VISUAL JEFF LEAVITT
WHAT IS A DINGBAT, AND WHAT ARE OUR PROJECTIONS ONTO THEM?
At once perhaps the most maligned and the most ignored type of building in Los Angeles because of its ubiquity and because of its generic design, the dingbat has served faithfully for almost seventy years. It first appeared in 1954 during the post-war housing and development boom as LA became both increasingly dense and further sprawling, in many cases replacing single-family houses, as they were designed to fit on a single residential lot and maximize living space with between four and sixteen units. What are dingbats, exactly? Generally, they’re simple: two or occasionally three-story, wood-framed apartment buildings clad in stucco, with living space cantilevered over carports and supported by the spindliest steel stilts. They were an efficient use of space at the time of their inception, as zoning laws required off-street parking and prescribed 1.25 spaces for three or more inhabitable rooms. They may be simply designed and utilitarian in their construction, but they have imagination—their decorative façades are as diverse in theme and detail and as charming in that optimistic mid-century way as one could wish, and they often have names meant to convey (perhaps intentionally vague) ideas of exotic lands: “Sun Dial Palms,” or lend a little stateliness where none would otherwise be obvious: “Chateau Riviera.” Their reputation as “stucco boxes” may be based in fact, but it far from defines them. They aren’t boring or dispiriting when considered as individuals; they have the power to delight. Sometimes they have pools in sunny courtyards or lush, tropical foliage for landscaping. Some of them have colorful tile mosaics or ornate ironwork; others twinkle with space-age starbursts and stylish, three-dimensional script. Many of them have cohesive themes. It’s popularly thought that dingbats take their name from their ornamental façade elements and lighting fixtures, but the term was in use to generically describe cheaply and quickly constructed buildings for at least a decade before this style of structure became popular. It’s easy to think of all dingbats as one type, though there are a considerable number of variations in design; but when considered as individuals, they readily reveal unique personalities. It is true that location scouts sometimes look to poorly maintained examples or buildings which have been stripped of their original ornament for a kind of visual shorthand to signify a place from which only an upward trajectory is possible, but I would argue that the modest yet earnest nature of the dingbat is as needed now as ever. The dingbat’s self-image is not wrapped up in your believing that it’s something it is not. In the minds of most Angelinos, it isn’t a status symbol. It isn’t a “boutique living experience” or anything having to do with a “lifestyle,” but it is what many Angelinos need: adequate housing they can afford, on a reasonable sociable scale.
When new, the dingbat was sold, as everything new in the early 1950s was, as modern, convenient, and efficient. It offered off-street parking, outdoor space, and density above pre-war levels—but not so much that you couldn’t know all of your neighbors. It represented a new middle class moving toward the sunny, carefree life that the idea of California has arguably always represented in the minds of the rest of the country. These apartment buildings—and they were just that, apartment buildings, as opposed to the buildings being built now (which they’ll have us know are “luxury apartment homes” in “exclusive communities”)—were built with the intention of housing the influx affordably. It wasn’t a secret that they were thrown up cheaply and quickly; they were what people needed at the time, and they remain useful to us now, despite our being inundated with advertising for “resort-style living.”
The dingbat spread all over the Southwest until the late 1960s, at which point parking requirements were expanded to 1.5 spaces for every two bedrooms, leading to larger, denser buildings becoming the norm (many of which were still stucco boxes, but with parking moved underground to accommodate larger numbers of units which could now spread over two or three lots). At the height of their popularity, thousands of dingbats were built, but they were already being identified as an endangered species by the early 90s. In their heyday, they were a boon to the recently arrived LA transplant who needed modest and temporary housing, but their affordability was a blessing for aspiring landlords, too. Land in Los Angeles was a lot easier to come by in those days, and the dingbat apartment building was not out of reach for the small investor. Often they had single owners, rather than being items in international investment portfolios, as today’s urban apartment buildings are likely to be.
Though individual dingbats survive all over LA and surrounding environs, there are few places where an architectural safari will yield truly spectacular results, where dingbats are still giddily grouped together in time-warp neighborhoods. Some of these destination neighborhoods can be found in West Hollywood, Palms, and Santa Monica. Hayworth Avenue between Melrose and Beverly Boulevard in the Beverly Grove neighborhood is particularly lovely. I’d also recommend Keystone, Mentone, Vinton, and Jasmine Avenues between Venice Boulevard and Woodbine Street in Palms.
BUT ARE THEY REALLY AS DANGEROUS AS ALL THAT?
The dangers are real, but so are the retrofitting solutions. You may have noticed, as I did, that a seemingly huge number of the stucco box apartment buildings in LA are undergoing earthquake safety retrofitting after July’s Ridgecrest quakes. The structural weakness of the dingbat is in its “soft-story,” the ground level that is always at least partially carports or garages rather than living space. The more stable floors above the soft-story are supported by steel poles which, it’s true, can be knocked out from under the upper stories in an earthquake, causing the second floor to become the new first floor, and pinning cars beneath like the witch under Dorothy’s farmhouse. Extra support installations for the columns that bear the load of the second story have been available since the 1970s, but retrofitting was voluntary until the 2015 passage of City Ordinance 183893, which made them mandatory for buildings built before 1978 but gave owners several years to come into compliance. With the requirement to have these buildings brought up to current safety standards has come the inevitable debates about whether they’re worth saving.
While the decision between retrofitting and demolition to make way for a larger, newer building is always ultimately in the hands of the landlord, there are several construction firms around Southern California that present a pretty good case for retrofitting. These jobs can cost as little as $30-50,000 for a smaller building and can be completed in as few as six to eight weeks. Tenants can stay in the building during the project, and with the owner’s ability to recoup up to half of the cost of the retrofit from their tenants, investing in the building can be a wise financial choice for owner when the alternative is demolishing, rebuilding, and forcing tenants to find new housing elsewhere. As most of the jobs I saw going on in my Santa Monica neighborhood were completed with minimal damage to the decorative façade, I wanted to know what kind of priority this preservation was to the firms doing the retrofitting. I called one whose banners I saw on several buildings, and whose website has a great time-lapse video of their team doing a soft-story retrofitting from start to finish. They told me that they’ve done thousands of retrofits since the 70s, with interest in them gaining momentum after the 1994 Northridge earthquake. Business has again grown quickly after Mayor Garcetti required building owners to plan their retrofits, especially after July’s quakes in Ridgecrest. Since the decorative façade is a major part of many dingbats’ historical and aesthetic appeal, I asked specifically about whether they put any care or thought into their conservation, and whether they found that building owners expressed a desire for continuity of their building’s character after the retrofit. It turns out that, yes, there are owners who sympathize with our desire to keep a cute face on our older, simpler housing stock. They ask their retrofit techs for sensitivity to the ionic nature of the façades, and they look for a detail-oriented reconstruction when the job is done.
WHY ARE WE SO QUICK TO THROW STONES FROM OUR BRIGHTLY COLORED PLEXIGLASS SHIPPING CONTAINER HOUSES?
Why do we look back on the dingbat and cringe at its cheap construction and ubiquity, and dream of living in today’s newest apartment blocks, also cheaply constructed and all so tiringly similar? So much has been said about aspirational culture that I’m sure I don’t need to dive deeply into it here, but we can probably agree that it has something to do with our obsession with visible status. Having worked as a leasing agent and concierge in several of Southern California’s new apartment developments, I can tell you that the tactile experience of these buildings going up everywhere falls short of the quality they are so desperate to project. These buildings conceal their cheap nature behind misleading terms like “hardwood style” and “stone look,” but there is a palpable cheesiness, a real artificiality, to the experience of living and working in them. Their cabinets are particle board coated in the thinnest veneer of plastic, already peeling before the first resident moves in; the drainpipe casing you might mistake for stone is Styrofoam on the inside; the vinyl floors have that hollow, bouncy echo to them. The functionless modulation and colored Plexiglas panel exteriors communicate nothing much but that computers were used in their design. In short, they’re just as cheaply built and profitability minded as anything, but they will do whatever it takes to keep you from finding that out. The argument that increased rental units on the market will positively impact rental prices doesn’t seem like the whole truth, and if all of these new units hitting the market are classified as “luxury” and push the limits of the top end of the pricing scale, I’m not sure how they’re going to help us. I have a feeling that these buildings aren’t being built with relieving rent stress in mind, but rather that they’re proliferating with an eye toward taking advantage of high rent conditions.
In contrast, dingbats aren’t generally thought of as glamorous, especially compared to older buildings of more expensive materials or buildings designed by well-known architects or architectural firms, or these new buildings with their fitness centers and screening rooms. But if you find one that’s been lovingly cared for and has kept its charms, you could certainly believe a dingbat is glamorous. Sure, a part of this is likely because it’s more fun believing it than not believing it—but the same pressure exists to believe that your brand-new one-bedroom is glamorous, despite all kinds of contrary evidence, when $3,200 a month is tied up in that fiction. In a way, it could be said that both of these types of buildings are similar in that there is a pretense to both: the dingbat winks and pretends to be glamorous, because glamour is a preoccupation of Los Angeles (and sunny climes generally), and its optimistic era loved fantasy. But the pretense of the twenty-first century apartment blocks is a more cynical one: a pretense of glamour both originating with and enforced by marketing teams and price tags.
Los Angeles’ dingbat population may be dwindling, but it doesn’t have to disappear. The popularity of the soft-story retrofit versus demolition indicates that they’ll be a part of LA’s residential architecture and way of life for years to come. If you live in a dingbat, just make sure your landlord knows it’s important to you that they prioritize the conservation of its character during your upcoming retrofit.




